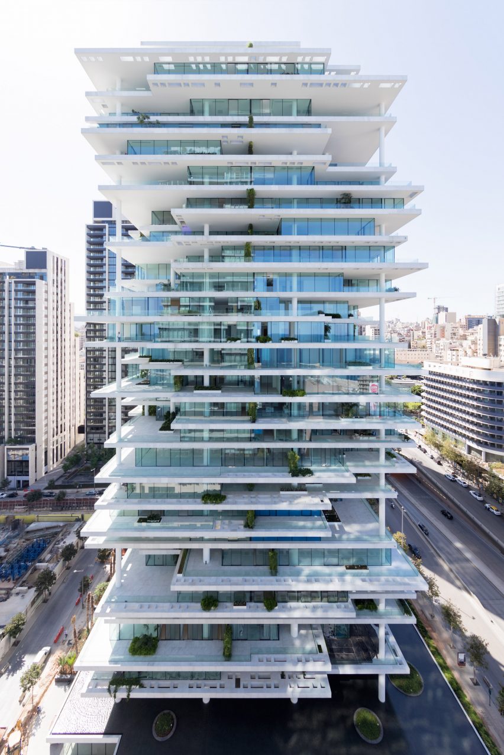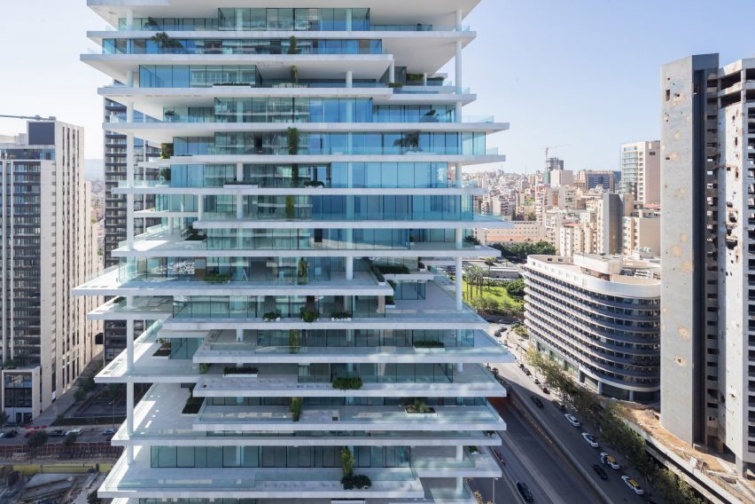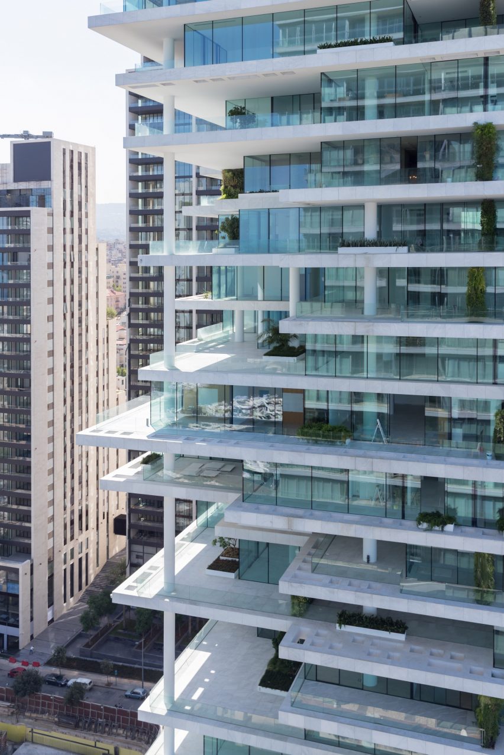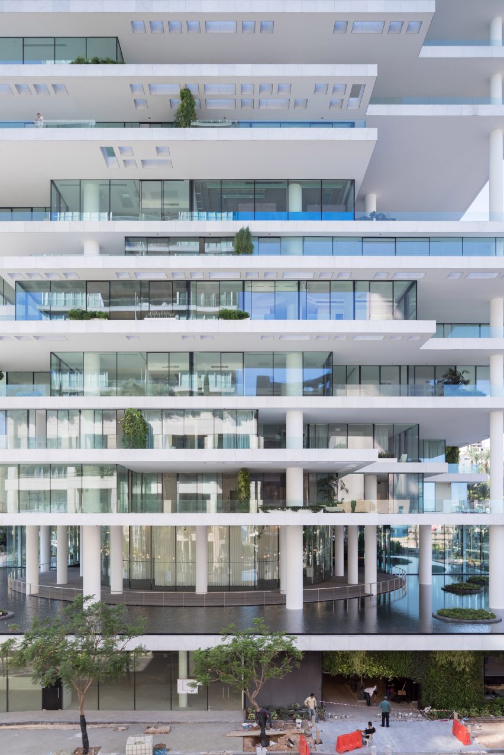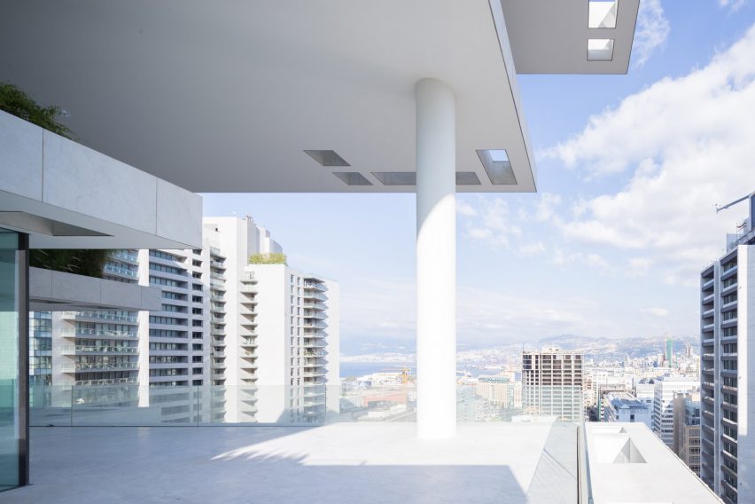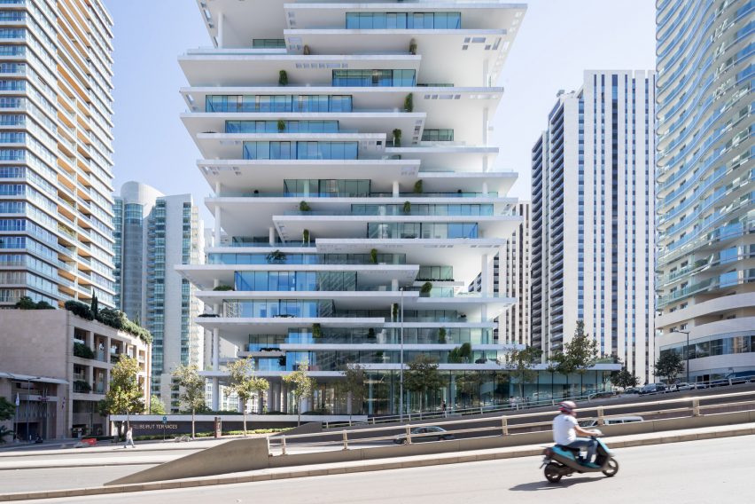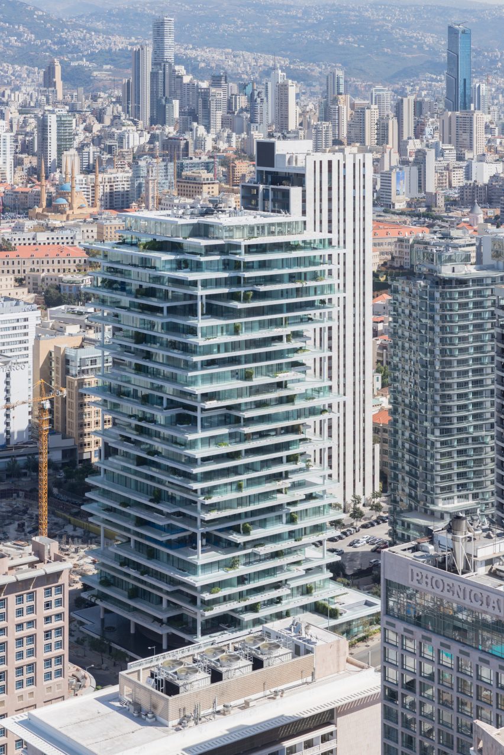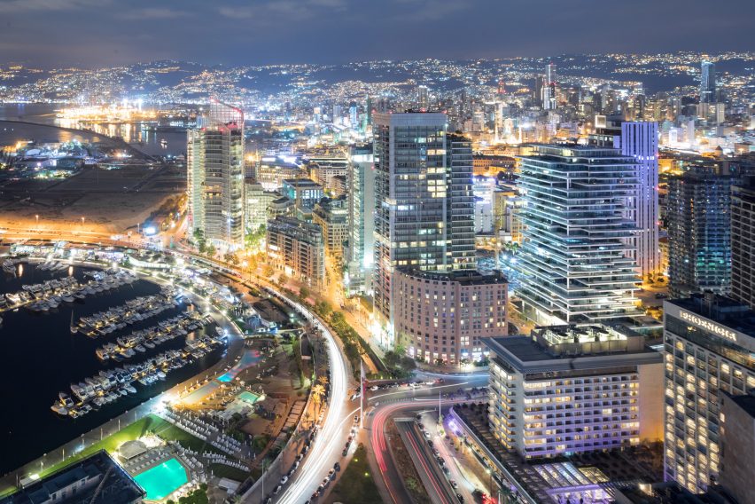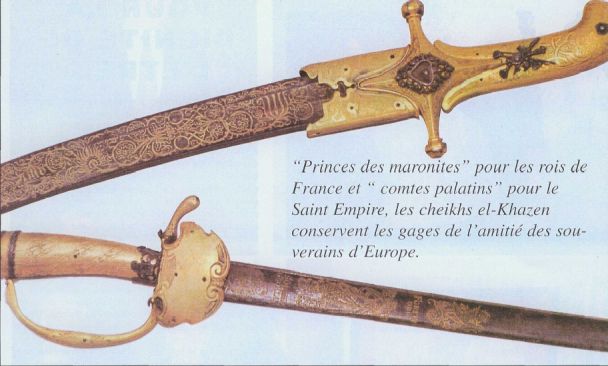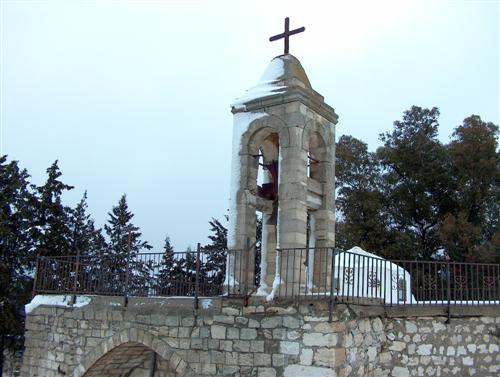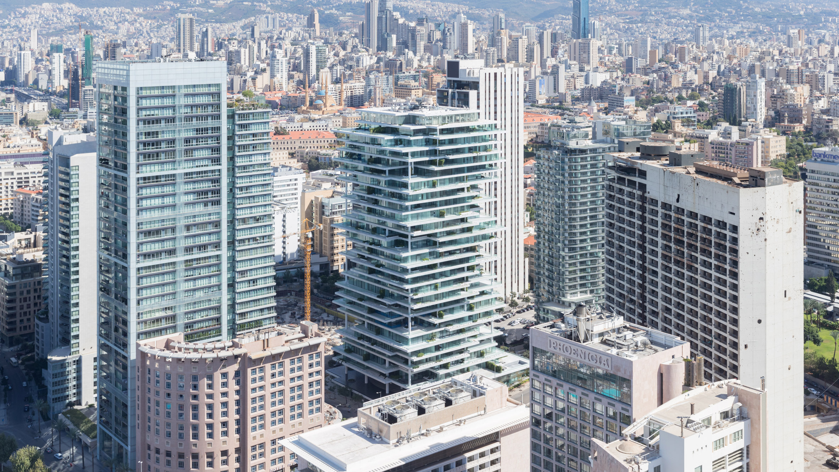
Staggered floor plates and set-back glazing create large planted terraces around this 119-metre tower by Swiss architects Herzog & de Meuron, which overlooks Beirut‘s marina.
Jacques Herzog and Pierre de Meuron designed Beirut Terraces as part of a new masterplan
developing around the St Georges Hotel. This area of the Lebanese
capital is gradually being regenerated following a devastating car bomb
attack that killed prime minister Rafik Hariri in 2005.
The residential tower is made up of irregularly sized floor slabs
that give it an indefinite outline, not dissimilar to the firm’s Jenga-like 56 Leonard skyscraper in New York.
Five modular floors are repeated in different combinations to create
the staggered arrangement. The white slabs overhang the double-glazed
walls by at least 60 centimetres to provide shade and to create
terraces.
Various perforations in the overhangs expose areas of the terraces to
the sun, while others are cast in shadow. White columns located in the
corners of the tower support the overhangs, while glazed balustrades run
around the edges.
“The design of Beirut Terraces was quite literally influenced by the
layers of the city’s rich and tumultuous history. The history of Beirut
could hardly be more diverse; remains of Phoenician, Roman, Mamluk,
Ottoman and colonial rule have shaped the city and its buildings,” said
the studio, which first unveiled plans for the project in 2010.
“Five principles define the project: layers and terraces, inside and
outside, vegetation, views and privacy, light and identity,” it added.
“The result is a vertically layered building: slabs of varying sizes
allow for interplay between openness and privacy that fosters flexible
living between inside and outside.”
Pot plants and trees add touches of greenery to the otherwise white
block, which is envisioned as a vertical boulevard. The planting also
serves as a screen, to ensure a degree of privacy for the glazed living
areas while still permitting views out to sea.
“The moderate climate of Beirut is undoubtedly one of the city’s
greatest assets it makes outdoor living an integral part of Beirut’s
urban culture,” said the architects.
“The idea of a green boulevard that connects the residential
high-rise to its surroundings is taken up by the design and continued
vertically both inside and outside the building,” they added. “Indoor
and outdoor spaces merge into each other so that the generous terraces
truly become living spaces.”
Apartments in a variety of scales are distributed throughout the
tower, with some set over a single level and others arranged over two
storeys. Each has a kitchen, walk-in wardrobe, laundry room and bedrooms
for both the owners and live-in maids.
The residences are linked with the lobby and a shared viewing terrace
via lifts located in the centre of the block. A spa with a pool, sauna,
steam and massage rooms, and shopping facilities are along the eastern
facade.
The Basel-based duo, who came in at number four on the Dezeen Hot List, recently completed the Elbphilharmonie Hamburg and is working on a revamp of Chelsea FC’s London stadium.
Photography is by Iwan Baan.
Project credits:
Architecture: Herzog & de Meuron
Partners: Jacques Herzog, Pierre de Meuron, Stefan Marbach (partner in charge)
Project team: Tobias Winkelmann (Associate, project director), Ursula
Hürzeler (project manager), Claudia Winkelmann (project manager),
Alexandria Ålgård, Claire Clément, Dorothee Dietz, Corina Ebeling, Joris
Fach, Dara Huang, Julia Jamrozik, Hamit Kaplan, Johannes Kohnle, Yusun
Kwon, Christina Liao, Samuel Nelson, Kevin Peter, Yann Petter, Daniel
Rabin, Susanna Rahm, Mónica Sedano, Raha Talebi, Antonia Weiss, Léonie
Wenz, Thomasine Wolfensberger
Client: Benchmark Development
