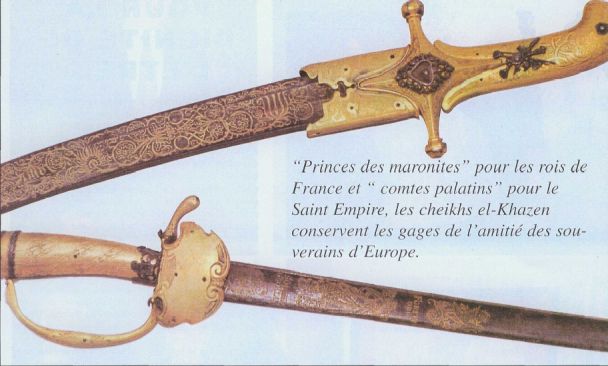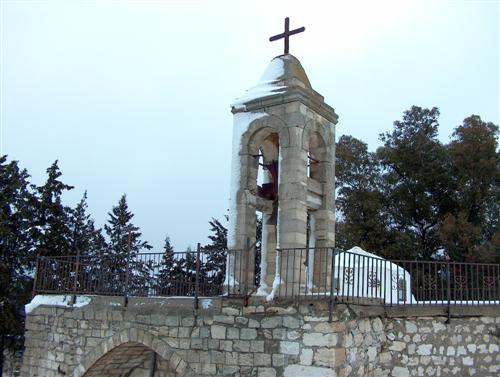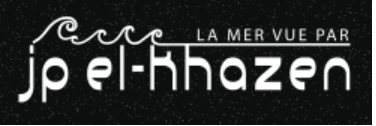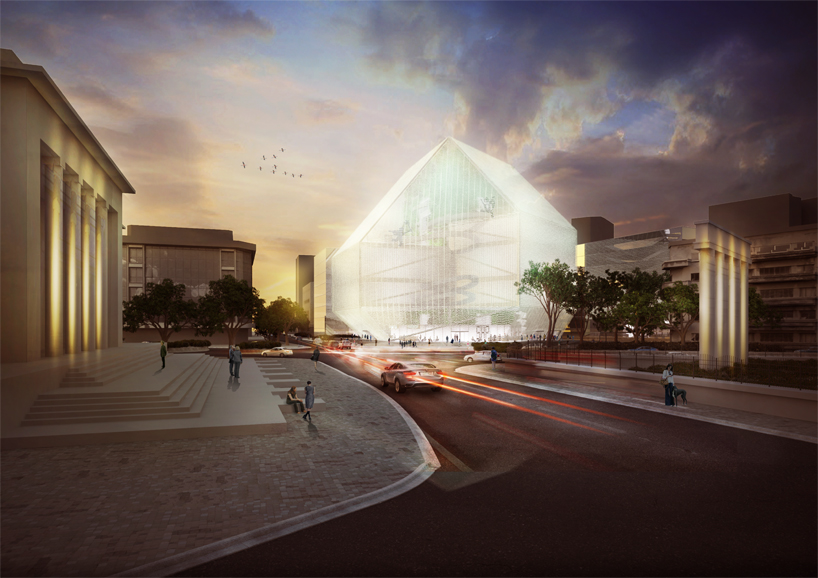
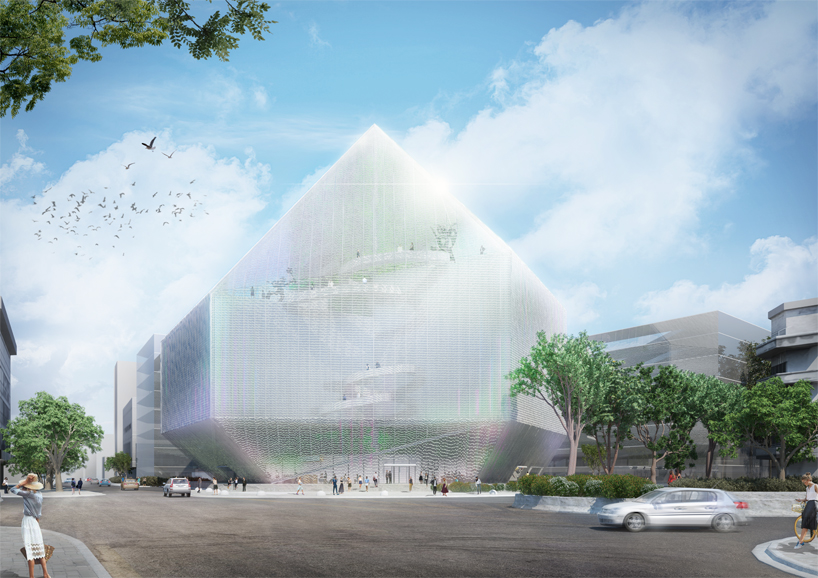
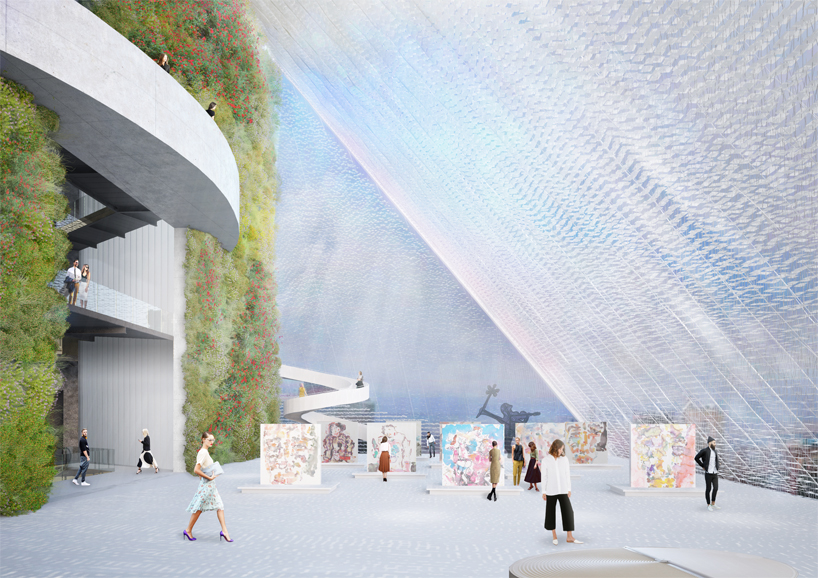
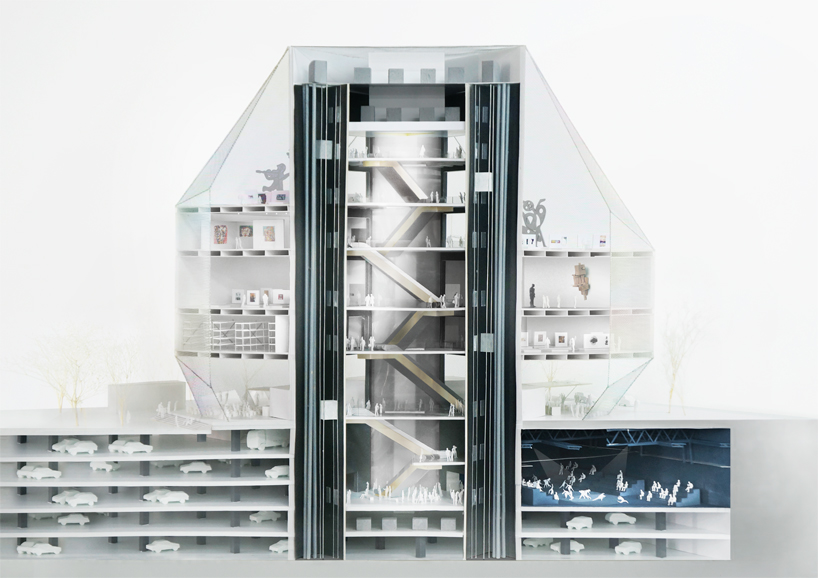
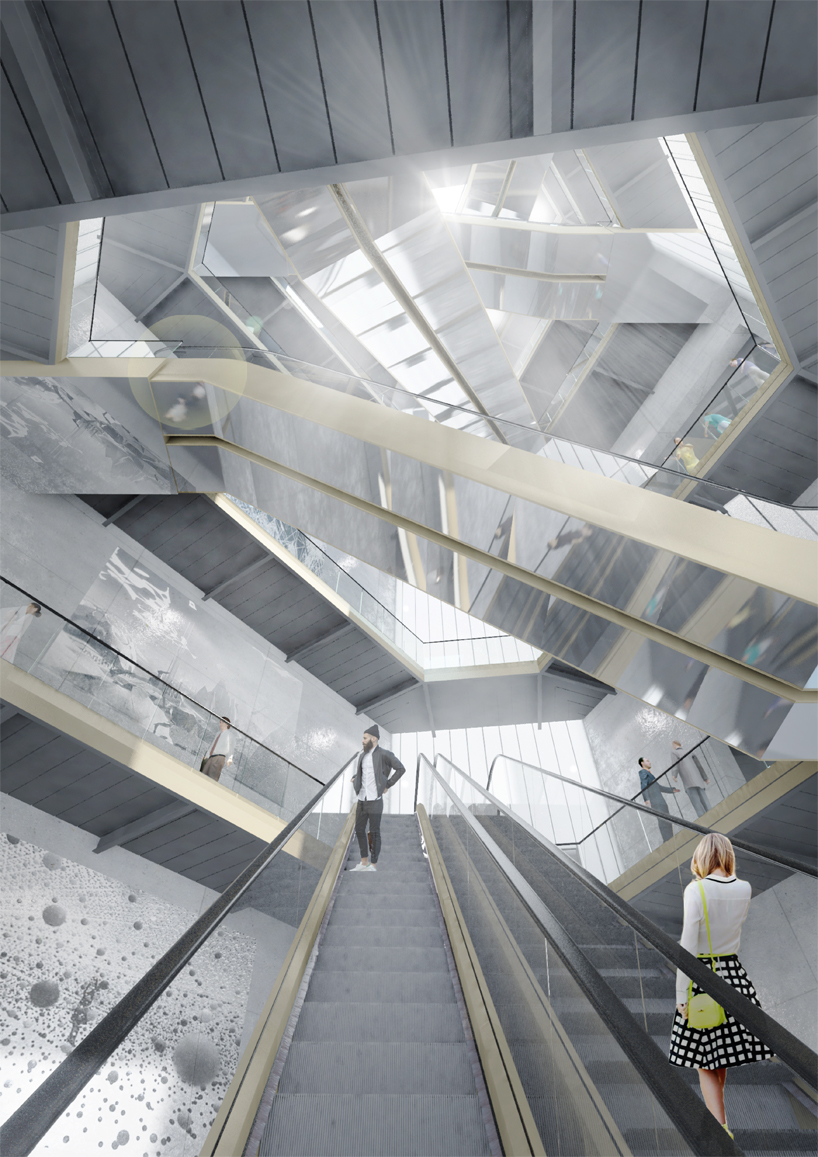
ibda design has revealed its proposal for the beirut museum of
art (BeMA), which will be the city’s first museum of its kind, dedicated
to the promotion of both contemporary and modern lebanese and arab art.
the proposal stems from the understanding that a museum is not merely a
space for the display of art, but a potentially fertile platform for
new modes of production and creations to take shape. the result is a
shimmering, diamond-like volume whose translucent shell and generous use
of greenery implies a structurally organic addition to the city
following this approach, the architects conceived the museum as a
landmark that will act as a central point for culture and arts on the
historic and symbolic site of the damascus road. ibda’s
proposal has been developed with special attention to its context and
climate. reacting to the concrete heavy, monotonous architectural
language of the city, the shimmering volume opens onto the street —
encouraging circulation and a dynamic relationship with its environment.
the use of light materials to envelop the structure is inspired by
beirut’s unique patios, terraces and atriums, bringing a sense of
community to the city.
in operation, the museum’s various programs are projected to follow conventional planning through vertical stacking.
a concrete core acts as the main connection between the museum’s
various facilities, creating terrace structures for the institution’s
different programs. described as a ‘green spine’, the core is imagined
as a vertical garden that travels from the bottom of the museum to the
top. anchored by this central garden, the various levels are accessed
via curved stairwells and a system of escalators. below street level is
the visitor carpark, as well as a stepped auditorium for functions and
presentations.
